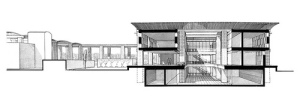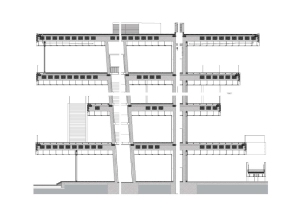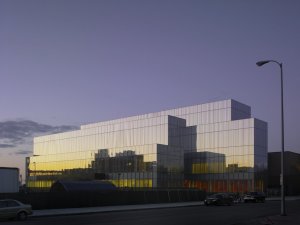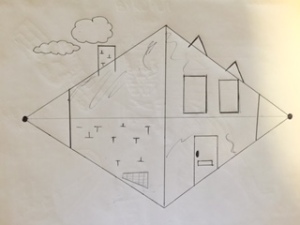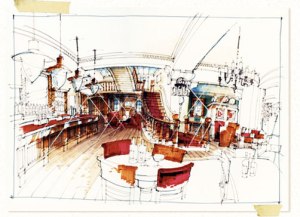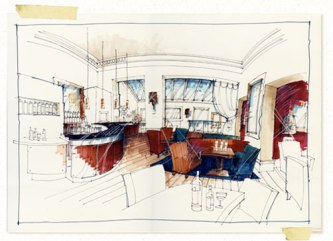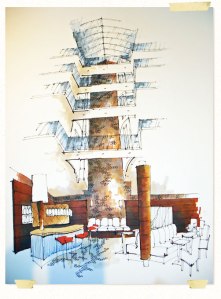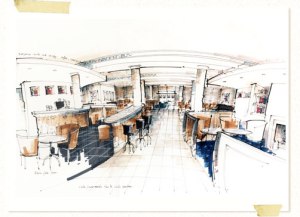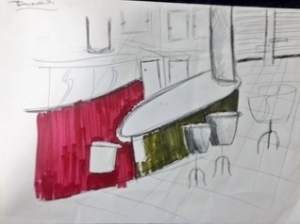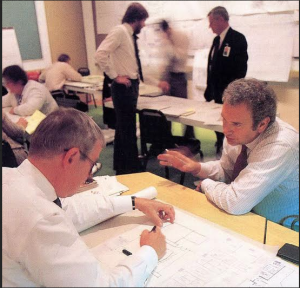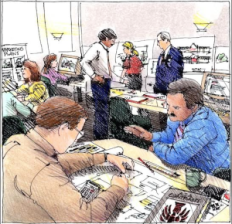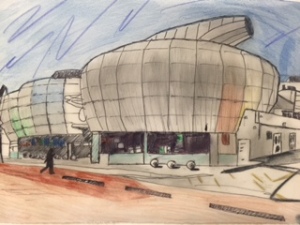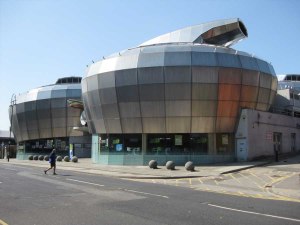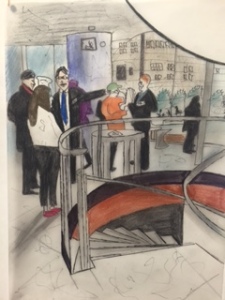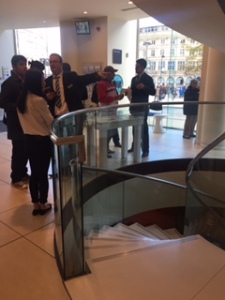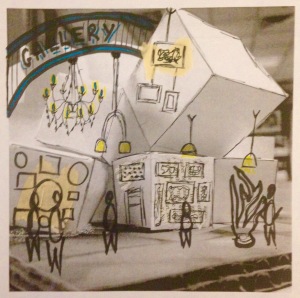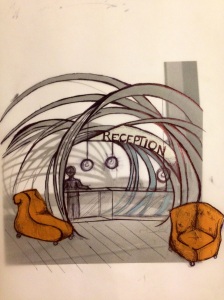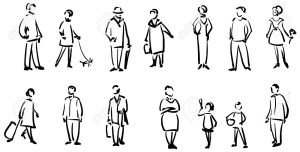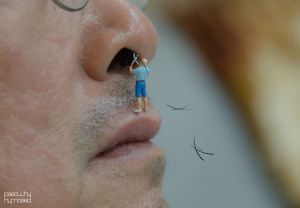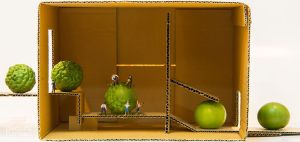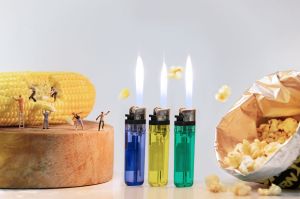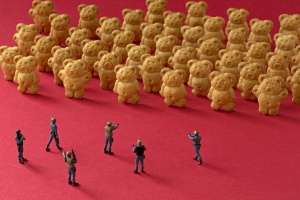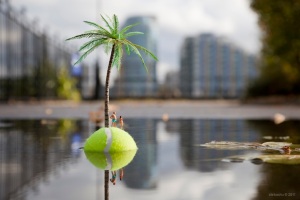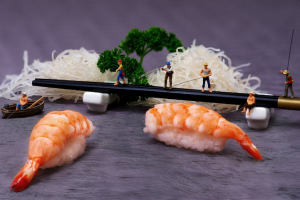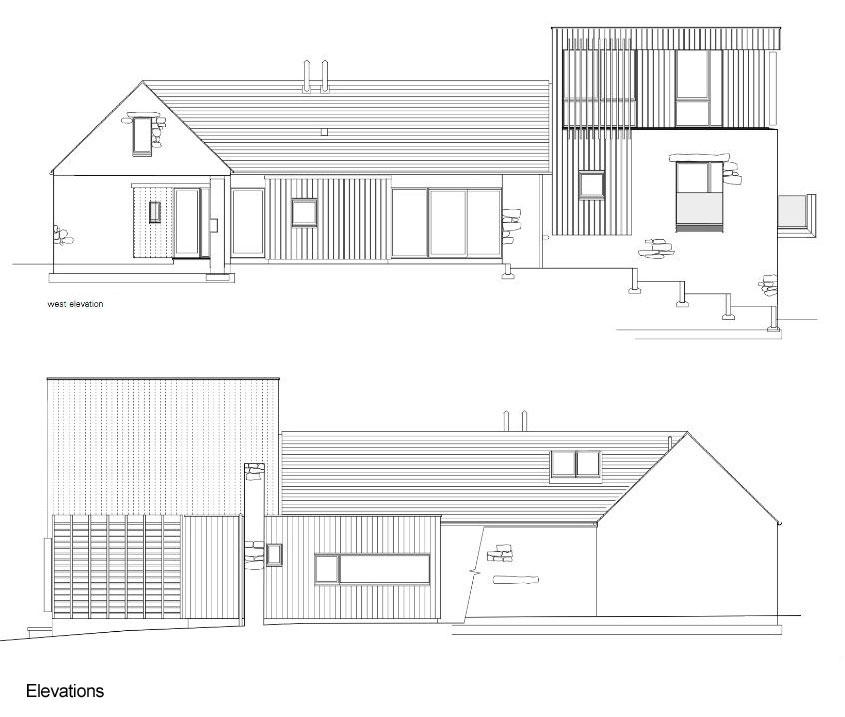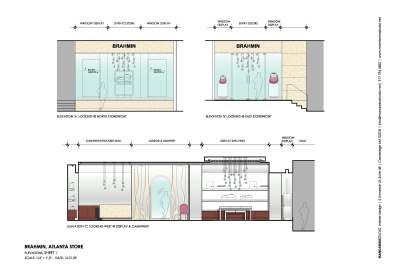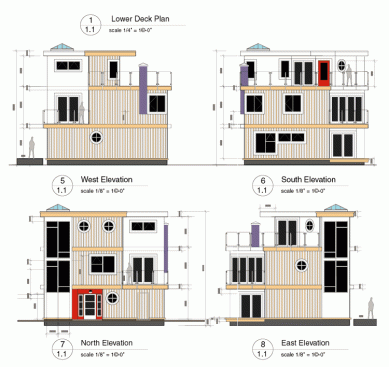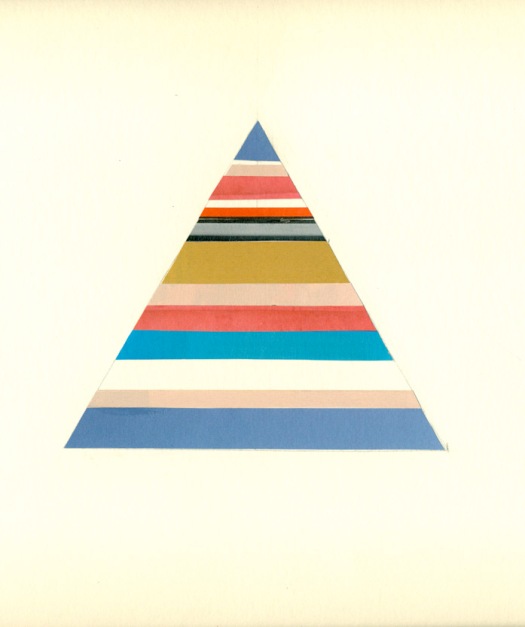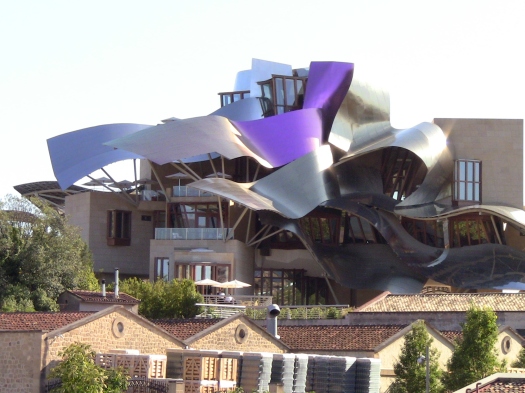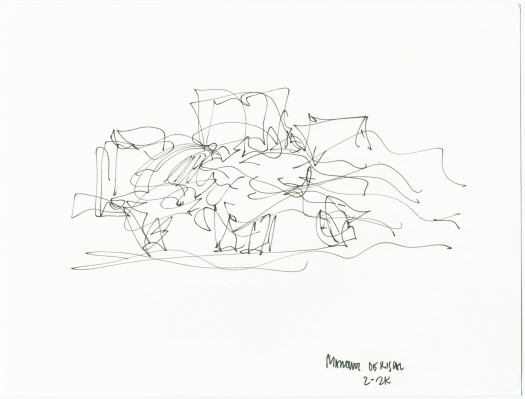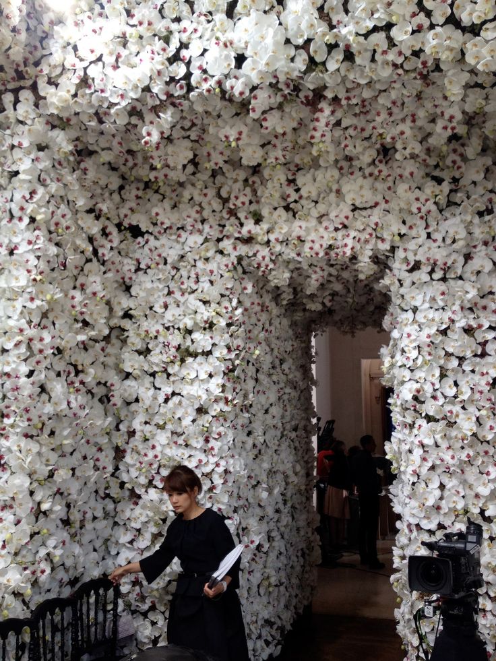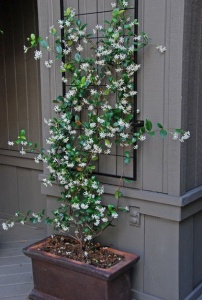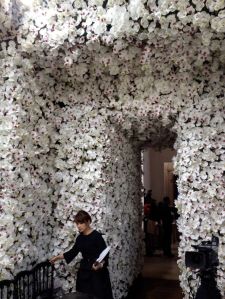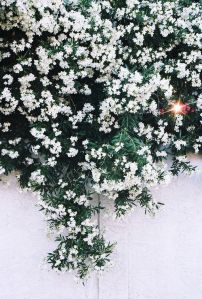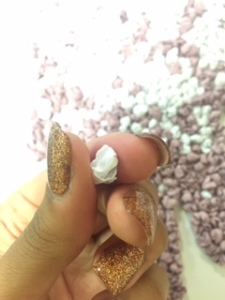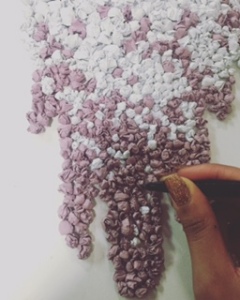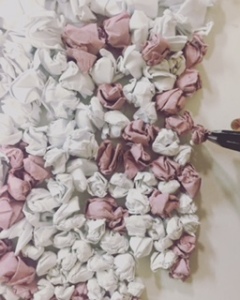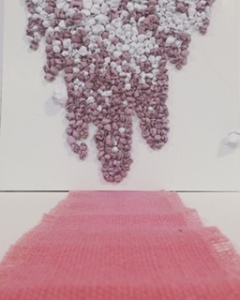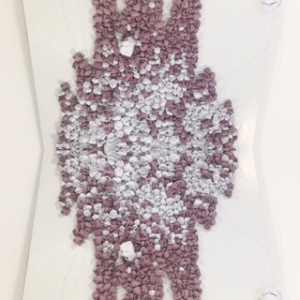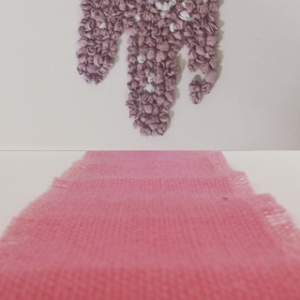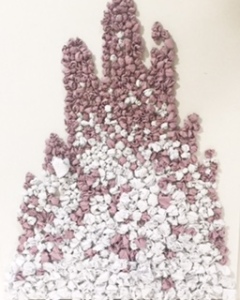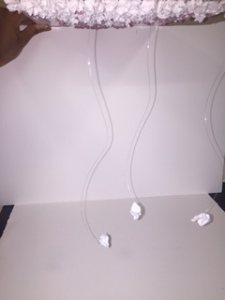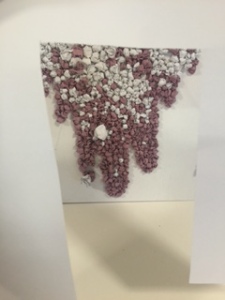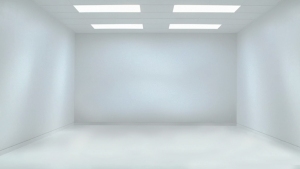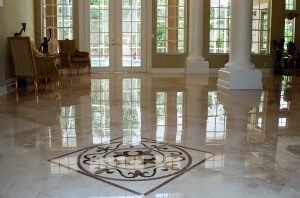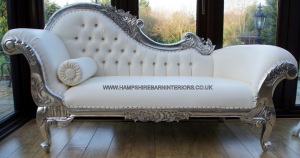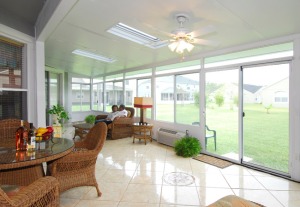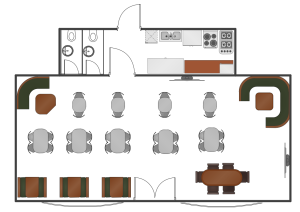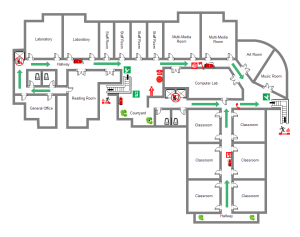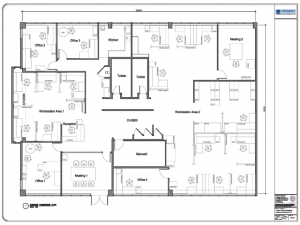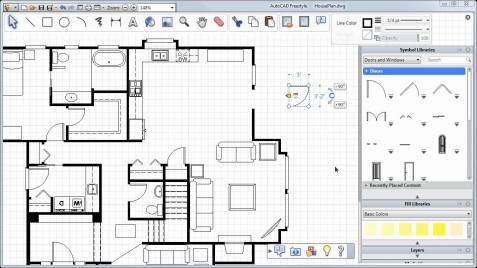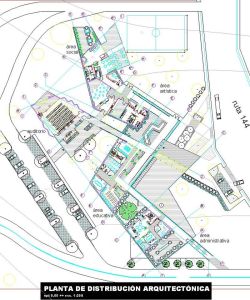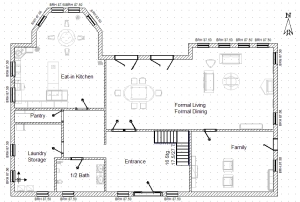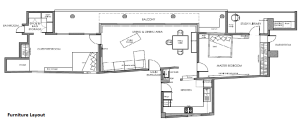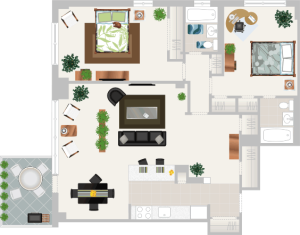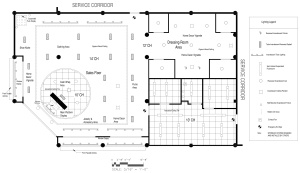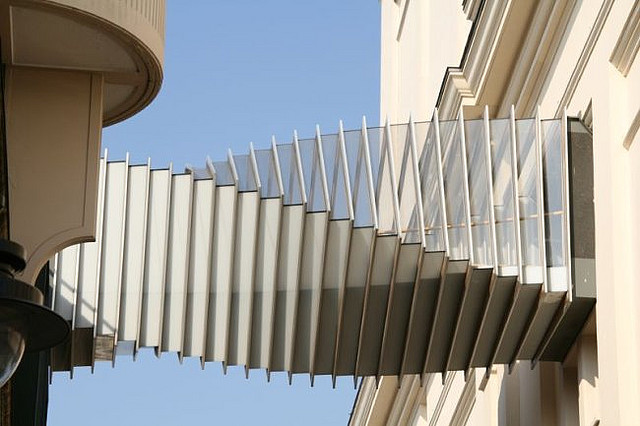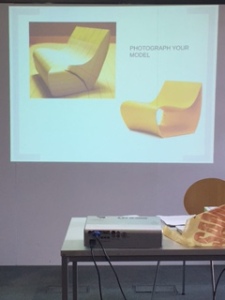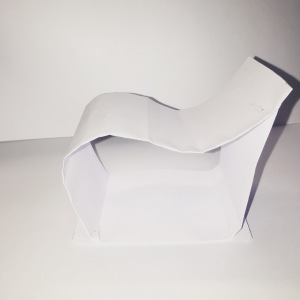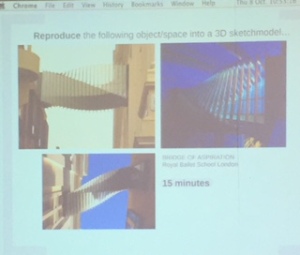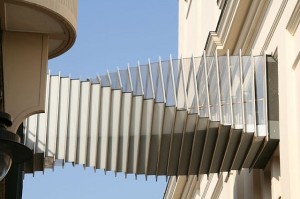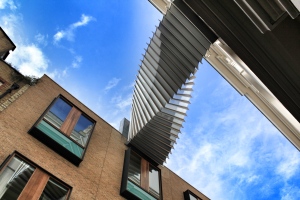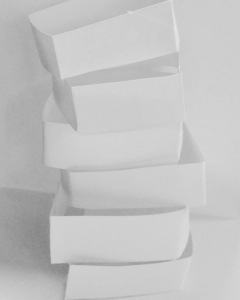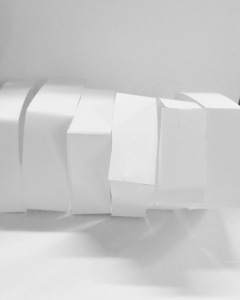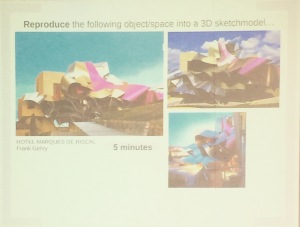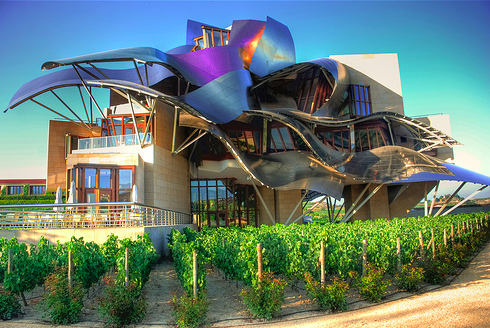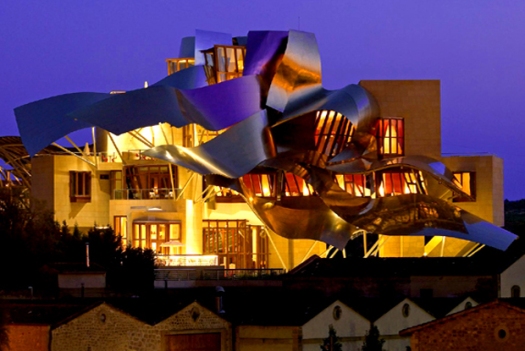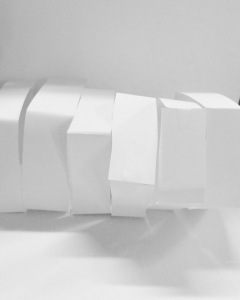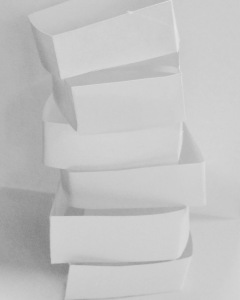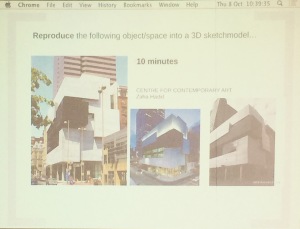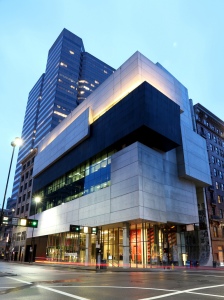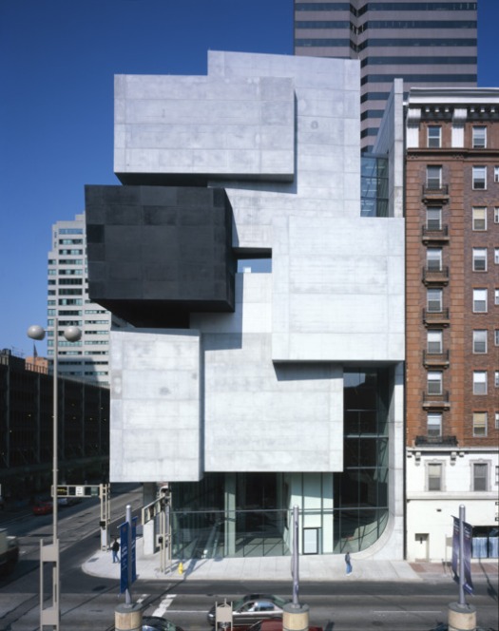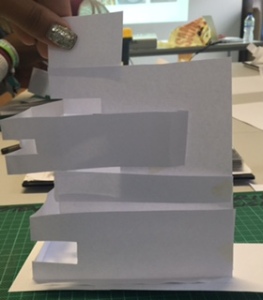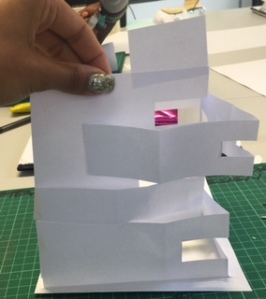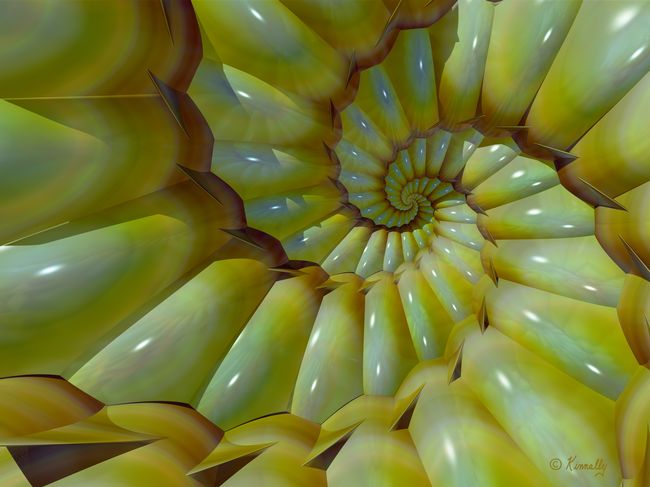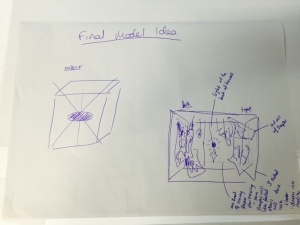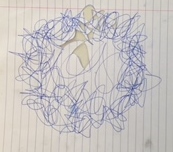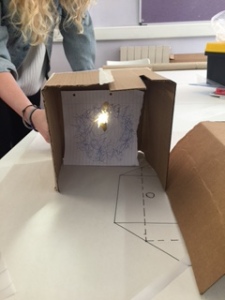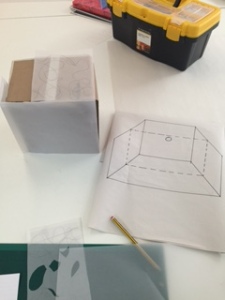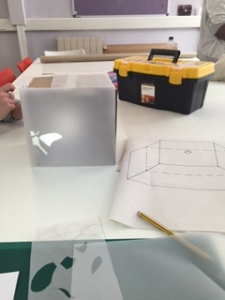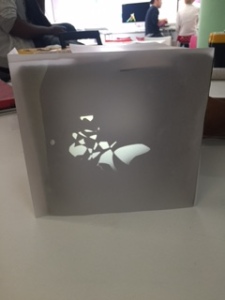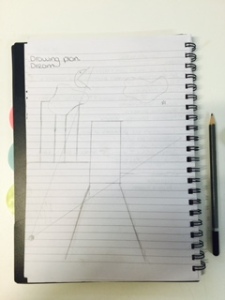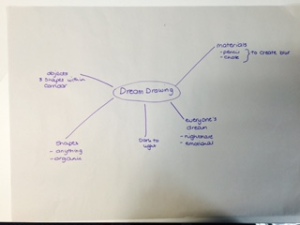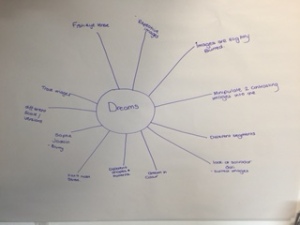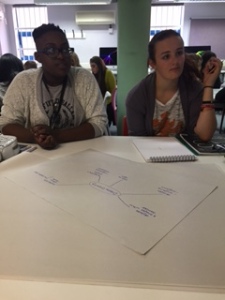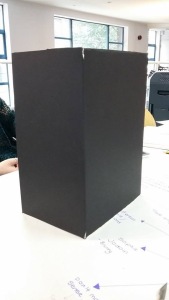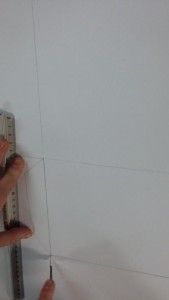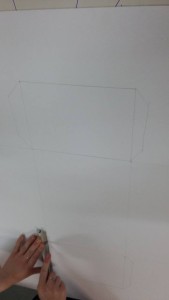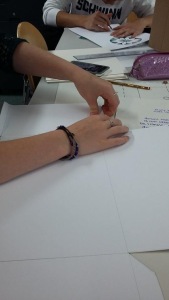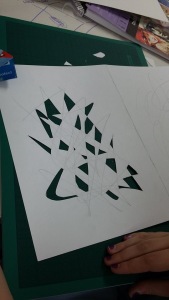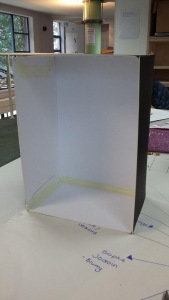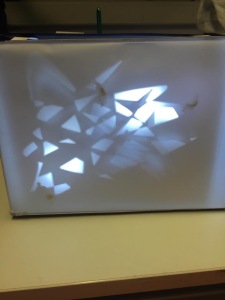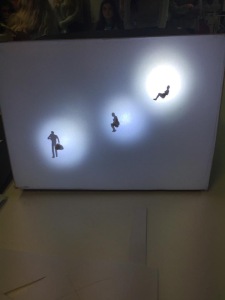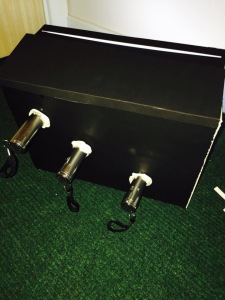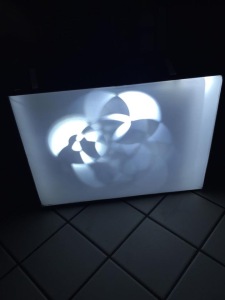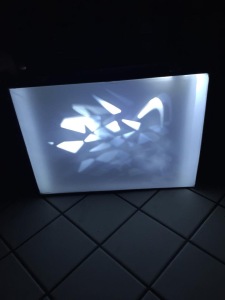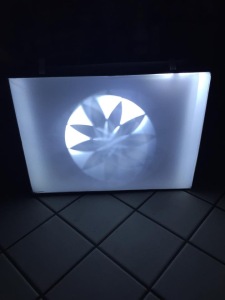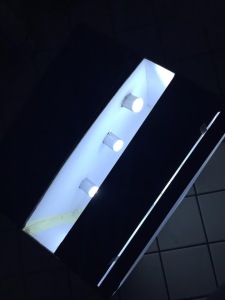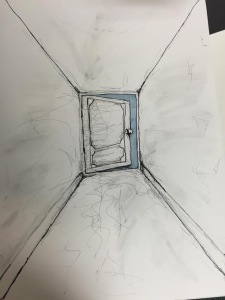This technical drawing workshop was all about drawing people in perspective. Incorporating human figures in interior design plans is a necessity when detailing the scale of the building. Adding sketches of human figures gives a sense of scale and brings the space to life, adding people to a drawing also gives a sense as to how the space will be accommodated. With this in mind, this session focused on how to illustrate these figure drawings effectively, we were shown how to draw realistic figures using simple drawing techniques.
The first technique which Brian had us do was to illustrate each limb on the figure drawing as a circle, and then connecting all of these together to create the body parts. As this was our first try at figure drawing we didn’t have to be too detailed and each element was just a basic shape. Here are a few personal sketches to show the process.
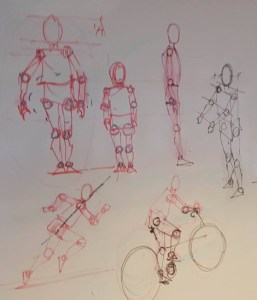
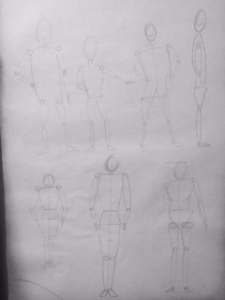
Brian then instructed us on how to draw figures in motion, this is the same as drawing still images however the limbs will be more spaced out. Movement can be achieved in many ways in figure drawing such as walking, jumping etc. many figure drawings in our interior plans will be moving to show a direction of movement within a space and to add energy within the drawing.
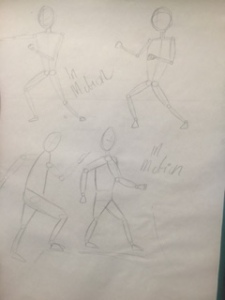
It was then time to try some ‘life drawing’, rather than copying the figures which Brian had illustrated on the board, a couple of class mates were asked to sit on chairs at the front of the class, we then had to draw them sitting down as figure people. This was slightly more difficult as we didn’t have an exact image to copy from, thus we had to establish proportion and perspective on our own. Here are my tests.
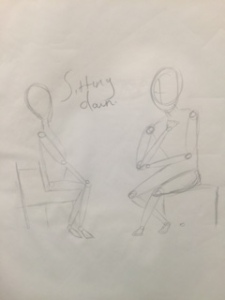
For the last part of figure drawing, Brian then illustrated how we would finally implement our figures into an interior sketch. To make the figures appear realistic and true in the space there had to be a vanishing point, this is the point which is directly at our eye level when we look to the back of a room. To give an example of this, Brian illustrated the room we were sitting in to show how we would do this.
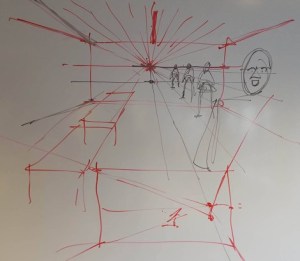
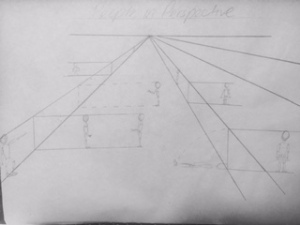
I hope you have found this ‘People in perspective’ post useful, within the last two sessions we have with Brian we will be focusing on creating a tapestry of the new converted post office in Sheffield, this will be the new design studio after Christmas for all design students. We have all been given a section of the post office to draw, using any and as many different drawing mediums as we like to produce the section. When everybody’s section is joined together to create an image of the post office i am sure this will form a visually stunning piece of work.
Looking back at how far i have come, and noting that we have only two more technical drawing sessions left, i can’t help but be overjoyed and proud of myself and the work i have been able to produce. Starting out on my very first day i had no idea how i would be introduced to the course, but the things we have focused on have not only helped me understand what interior design has to offer, but has also increased my creative confidence astonishingly. I was afraid to pick up a pencil and draw at the beginning, but now i take any opportunity i can to learn new skills and accomplish new things. Exposing yourself to things you’ve never done before is the best thing you can ever do and it is only now that i have learnt this. I am excited to experience what the rest of my studies have to offer.


