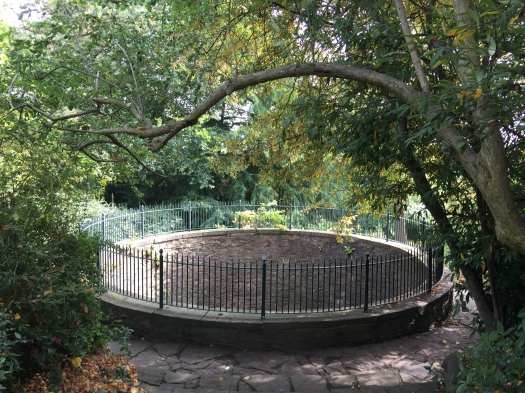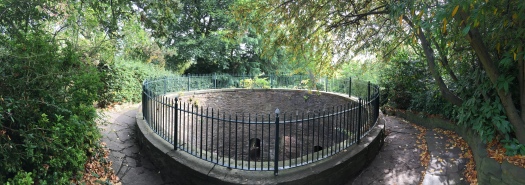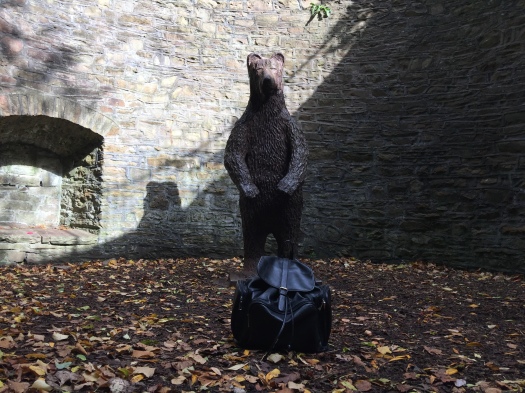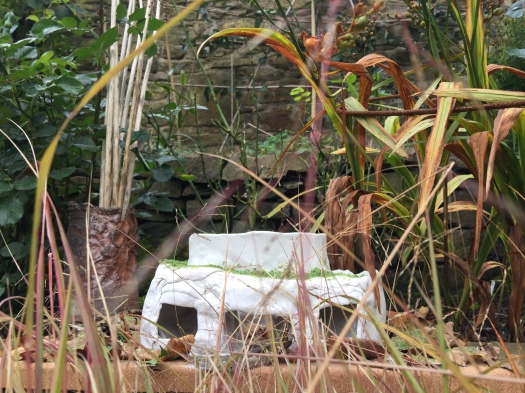Over the summer of ’17 I was lucky enough to secure myself an internship with Cue Marketing (May – September), a marketing company based in Manchester, Spinningfields. The company consists of a team of creatives, digital marketing specialists, technologists, PR consultants and business specialists. Specialising in leisure, property, retail and hospitality, CUE Marketing works with many different businesses in the North West and across the UK.
 (Left to right: Managing Director Melissa, Myself, Marketing manager Emma). On site at the development of the Cue Marketing Offices designed by myself.
(Left to right: Managing Director Melissa, Myself, Marketing manager Emma). On site at the development of the Cue Marketing Offices designed by myself.
My job title was ‘Marketing Assistant’, throughout my time here my role involved:
- Ordering company magazines, general office stationary or client requirements
- Keeping up with award ceremonies that the agency and clients can enter
- Updating the databases for all clients
- General office and administration tasks where necessary
- General monitoring of industry news and general news and how we can pick up on anything for marketing
- Monthly list of events to attend – including CIM, networking events and trade shows
- Updating company websites – regularly reviewing that information is up to date and fresh across all client websites including Cue Marketing
- Updating the social calendar
- Whats going on in Manchester and surrounding areas to Spinningfield’s
- Working closely with interior design team (Hala) at Manchester Hall
- Working on new designs for the new Cue Office
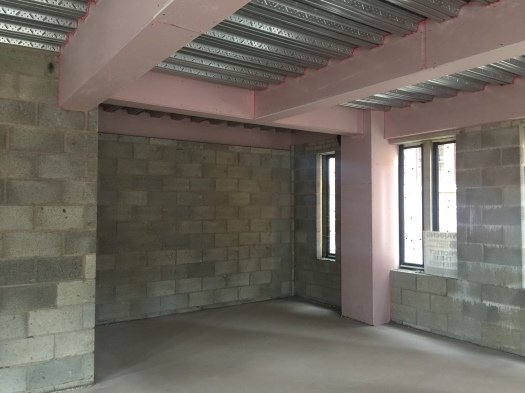
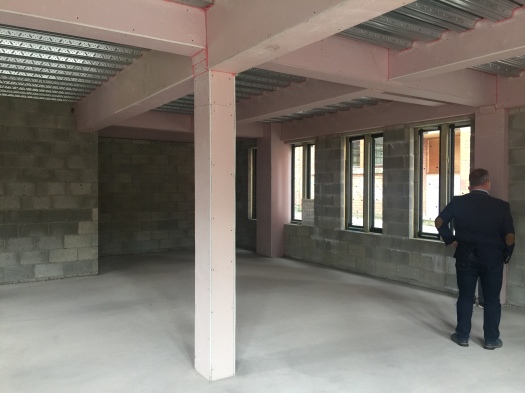 (The blank canvas before my designs were installed).
(The blank canvas before my designs were installed).
Through this internship I learnt the importance of working closely with the client, as well as builders, engineers and contractors. I worked with R and M Developments to get all interior fittings installed, this required me to produce and send over floor plans to the builders in order to keep the development moving forward.
I cannot deny that this was a very hard job, as every small detail counted within the plans, and everything from materials to measurements of the interior glass partitions had a huge impact on every design element following this. It was important for me to understand what the Cue Marketing team wanted within the new office, from working with the team everyday it was easy to understand how everybody worked. I had to consider the importance of collaboration and communication within the workplace, the team of creatives would need a space where they can brainstorm and come up with new ideas for clients etc. Whilst the managers would need the opportunity to break away from the workspace and have their own offices to meet with clients.
It reminded me of the reality of interior design, and that working as an interior designer in the real world is much different than studying the subject at university. With university projects, we are urged to be creative and not think within budgets and reality. This is purely so our tutors can see what we are capable of and how unique and imaginative our minds are. Initially, when I started to work on the office designs I did go into it with this student mindset, but this soon changed as budgets were set.


Whilst trying to ensure that the office was completed before I left to finish my final year at Sheffield Hallam University, planning the grand opening of Manchester Hall was also at the top of Cue’s priorities. As one of our top clients, it was essential that we made sure that the grand opening was still good to go on schedule. For this, acts and entertainment had to be organised and booked, invitations to be sent, and not to forget keeping up to date with their social media to ensure the grand opening was well marketed.
Unfortunately, the office wasn’t finished before I headed off back to university, but I completed an InDesign document which Cue can refer to to complete the office. I am currently working remotely to help with any queries or help that Cue need in regards to the design, and I hope to stay in touch with the company and all of the great people I met in the future.
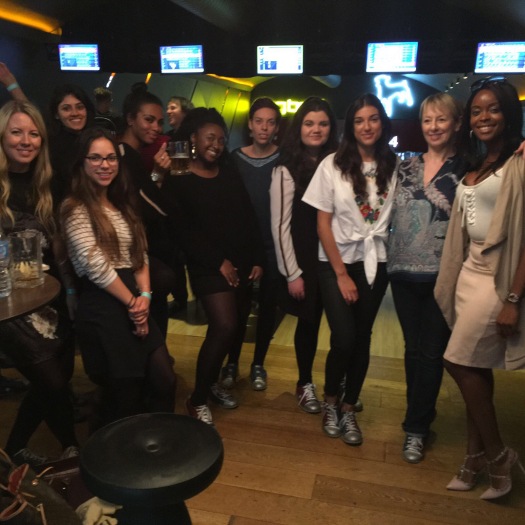
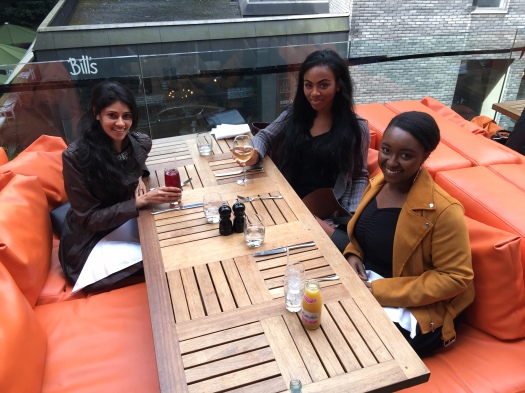
Visit the link below to see my Cue Marketing office portfolio:

 Map created on Digimaps.
Map created on Digimaps.