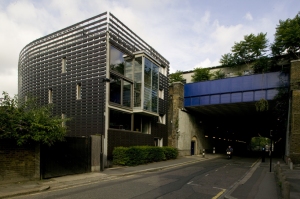This lecture was really interesting for me, as established architect and University of Sheffield tutor Oliver Cunningham came in to tell us all about his work for dRMM and the aims of the company. Oliver has contributed to many innovative projects at the dRMM London office including interiors, product design, and urban master planning across new build, existing, and listed buildings. Oliver played a massive part in the pre-planning and design of the famous athletes village, London 2012, which I will focus on in more detail a bit further on.

DRMM are a firm of established and professional architects headquartered in London, founded in 1995 by Alex De Rijke, Philip Marsh and Sadie Morgan. The main aim of the firm is to simply produce useful architecture, architecture which will still be instrumental long, long into the future.
That’s what dRMM can do – put real joy into architecture, playing with our traditional understandings and taking us to extraordinary places.
JONATHAN FARNHILL, EXETER ROYAL ACADEMY FOR DEAF EDUCATION; 2009
DRMM are proud to have won such awards including the Building Design (BD) Architect of the Year 2013/2014, and also the Building Design (BD) Housing Architect of the year 2014-2015. It is DRMM’s belief that phenomenal architecture is achieved through creative design, client collaboration, environmental awareness and building innovation. All of these factors are highly important when establishing yourself as a professional innovative architect, working very closely with clients means we can understand their every need and read between the lines so we can almost see their vision through our own eyes. Having environmental awareness comes from research and knowing the latest environmental trends and movements, having this knowledge gives an architect the opportunity to create an ideal new build or refurbishment which will be up to date and useful for the public/client without having a negative effect on the environment.
The astonishing success of dRMM wasn’t just handed to them, but in fact they have established what is important and have gained respect from every group they work alongside. The firm work very closely with their manufacturers and have formed secure and trustworthy relationships with them, this is critical for any design firm as the manufacturers are a central part of the creation of a design. The firm have gained trust with the construction industry due to their use of cost effective materials and building methods to construct ingenious architecture, and are also very popular with the press and public whom say the for of dRMM is, ‘clever, thoughtful and visually arresting and is building them a healthy and enviable reputation.’
Oliver made a point of saying dRMM see constraints as ‘a site for creativity’ which was quite an ambitious thought. I suppose this is what keeps any designer on their feet and continuing to be innovative and alive. Without problems and constraints we wouldn’t learn new things and learn to problem solve and grow, innovation is the result of an initial constraint.
Designs, projects, and successes of dRMM
ARB offices, London, 2000



(Fig.2) The layout, before and after (Fig.3) The new design of the ARB boardroom, formed with just one huge sheet of plastic. (Fig.4) an extended view from the offices.
The ARB office was initially a poor, un-stimulating special arrangement externally made from a 6m concrete frame. dRMM recognised the need for a practical modern space, and the impact of openness and accessibility within a workspace. The new design meant many internal doors and walls were removed to create an open plan and spacious interior. An under floor heating and cooling system was installed to keep a steady temperature within the offices. The changes to the interior also mean that the new boardroom is now a perfect stimulating meeting room for all staff, architects, students, public and press.
No. One Centaur Street, London



No. One Centaur Street is a build of four storey apartments, each apartment is a double height living space with adjacent bedrooms and stairs forming an intermediary to the railway. The previous apartments were transformed to this new design as a response in a change of living and working patterns in this new age.
This type of urban accommodation means a divorce need not mean moving out.
A. De Rijke
By this A. De Rijke is referring to the interior layout of the apartments due to the double entry attribute and generous space, a divorced couple could happily live here and easily avoid each other.
The interior of the apartments initially appears to be made from all concrete with a wooden coat, but actually on closer inspection it is solely made from concrete. The exterior of the apartments is constructed of Cladding with fibrous cement and a mock timber rain screen of augmenting proportions. All of the materials and components of the apartments are assembled according to dRMM’s ‘Off The Shelf’ catalogue methodology.
Athletes Village, London 2012




